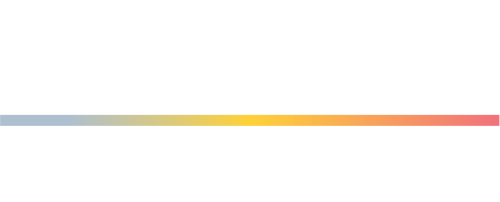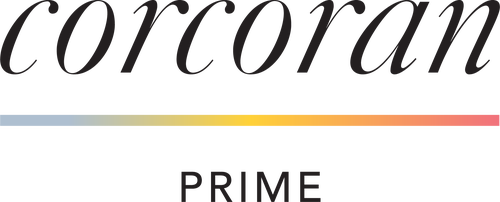


Listing Courtesy of:  RMLS / Corcoran Prime / Kelley Brand - Contact: 503-321-2000
RMLS / Corcoran Prime / Kelley Brand - Contact: 503-321-2000
 RMLS / Corcoran Prime / Kelley Brand - Contact: 503-321-2000
RMLS / Corcoran Prime / Kelley Brand - Contact: 503-321-2000 1 Bernini Ct Lake Oswego, OR 97035
Bumpable Buyer (21 Days)
$899,000
MLS #:
24125567
24125567
Taxes
$10,255(2024)
$10,255(2024)
Type
Single-Family Home
Single-Family Home
Year Built
1973
1973
Style
Traditional
Traditional
County
Clackamas County
Clackamas County
Community
Mt. Park
Mt. Park
Listed By
Kelley Brand, Corcoran Prime, Contact: 503-321-2000
Source
RMLS
Last checked Jun 17 2025 at 4:01 PM GMT+0000
RMLS
Last checked Jun 17 2025 at 4:01 PM GMT+0000
Bathroom Details
- Full Bathrooms: 3
- Partial Bathroom: 1
Interior Features
- Garage Door Opener
- Jetted Tub
- Wall to Wall Carpet
- Washer/Dryer
- Windows: Double Pane Windows
- Appliance: Built-In Oven
- Appliance: Built-In Range
- Appliance: Dishwasher
- Appliance: Disposal
- Appliance: Microwave
Kitchen
- Built-In Features
- Eat Bar
- Nook
- Sliding Doors
- Tile Floor
Subdivision
- Mt. Park
Lot Information
- Corner Lot
- Cul-De-Sac
- Private
Property Features
- Fireplace: Gas
- Foundation: Concrete Perimeter
Heating and Cooling
- Forced Air
- Central Air
Basement Information
- Daylight
- Finished
Homeowners Association Information
- Dues: $597/Semi-Annually
Exterior Features
- T-111 Siding
Utility Information
- Sewer: Public Sewer
- Fuel: Gas
School Information
- Elementary School: Oak Creek
- Middle School: Lake Oswego
- High School: Lake Oswego
Garage
- Attached
Parking
- Driveway
- On Street
Stories
- 3
Living Area
- 3,697 sqft
Additional Information: Prime | 503-321-2000
Location
Disclaimer: The content relating to real estate for sale on this web site comes in part from the IDX program of the RMLS of Portland, Oregon. Real estate listings held by brokerage firms other than Prime are marked with the RMLS logo, and detailed information about these properties includes the names of the listing brokers.
Listing content is copyright © 2025 RMLS, Portland, Oregon.
All information provided is deemed reliable but is not guaranteed and should be independently verified.
Last updated on (6/17/25 09:01).
Some properties which appear for sale on this web site may subsequently have sold or may no longer be available.



Description